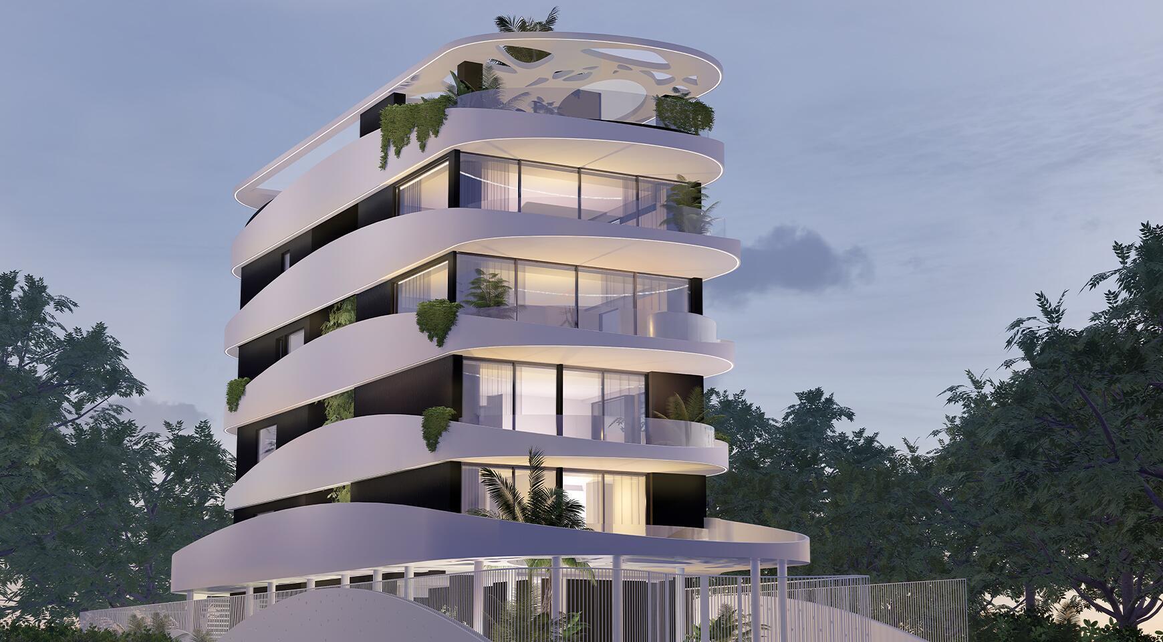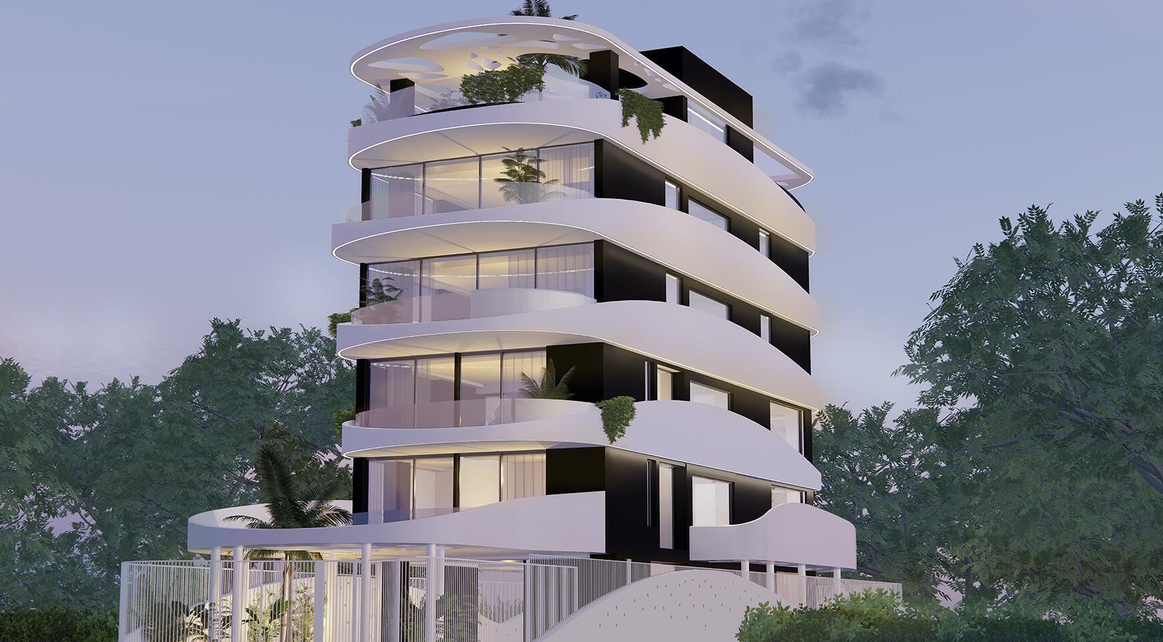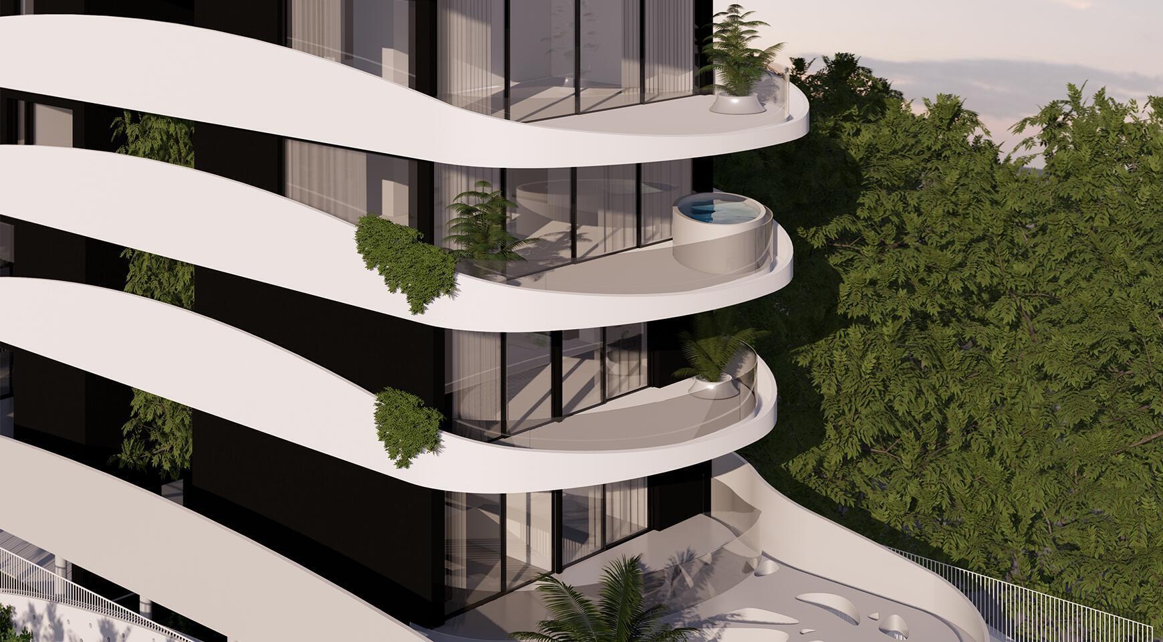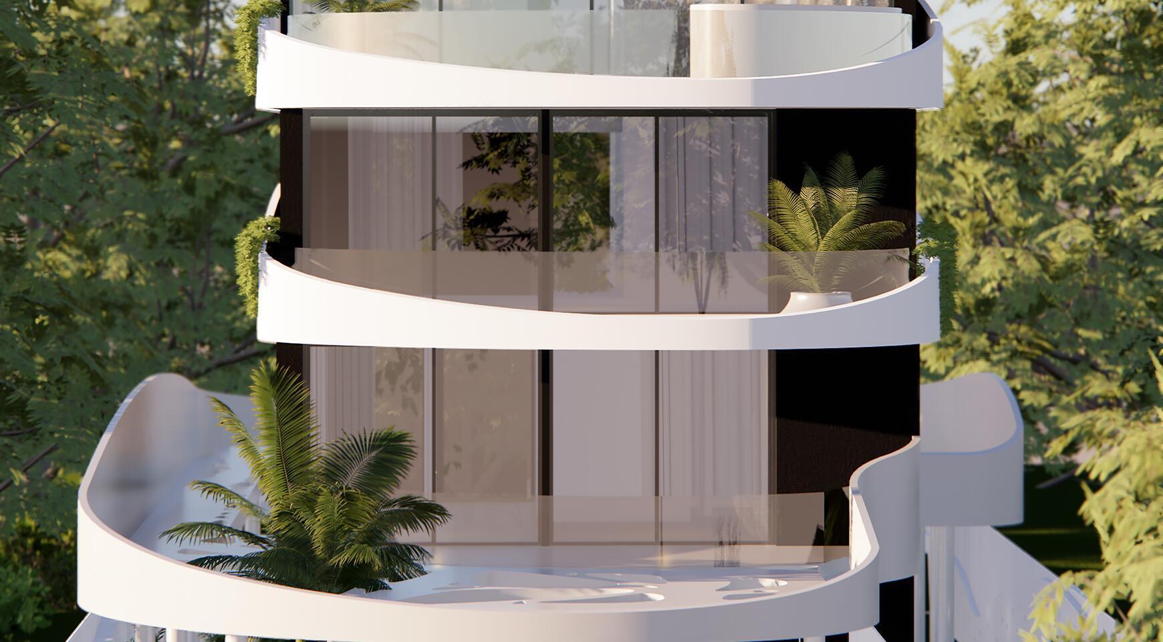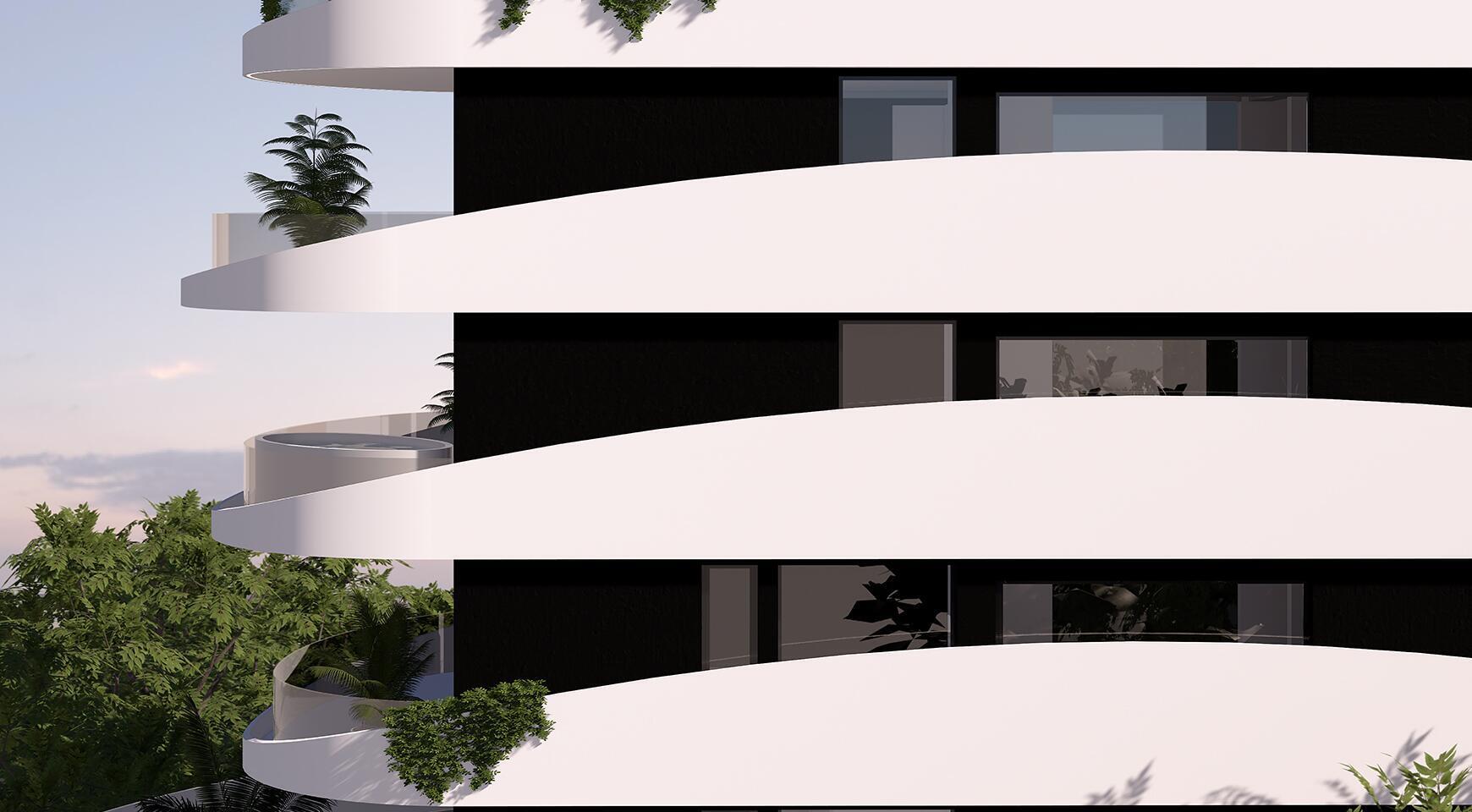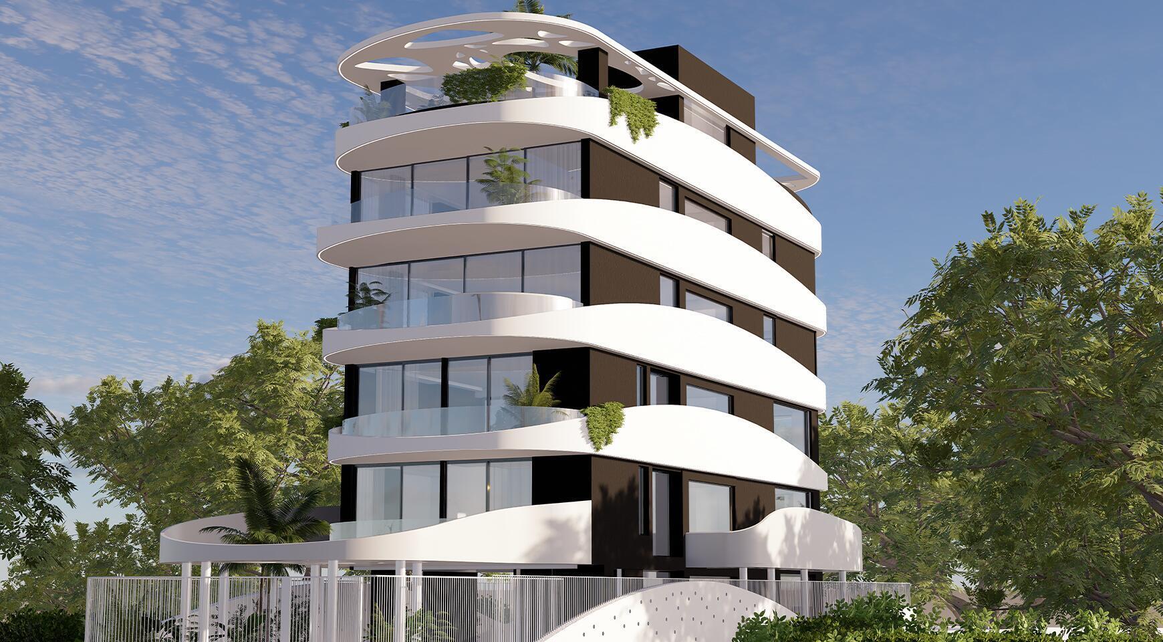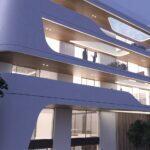
V by Estia
November 18, 2024
High end property investment in Greece by Astrea
November 22, 2024Casablanca - Voula
Intro
THE CONCEPT
Casablanca, the ultra-luxurious five story residential building, is designed to have open living spaces exposed to a breathtaking panoramic view. Its soft and rounded façade above the city, reflects its golden hues on the interiors of its apartments, providing an optimal living experience. Composed of three residences, Casablanca with its futuristic shape and volume, converts the elegant lifestyle into a fresh incarnation of a bespoke contemporary one.
Casablanca’s residences offer a variety of premium amenities that include a common-use gym, private garden, or terrace with pools, private elevators, housekeepers’ independent studios, and underground parking lots. These facilities aim to guarantee you a comfortable and welcoming environment. The residences’ layouts are carefully designed, taking advantage of all the rectangle plot shape, without any lost areas, offering luminous spaces, walk-in closets and effectively positioned master bedrooms and open living areas. Nevertheless, the A+ energy type construction, holds high-tech key features; from smart-home integration to solar panels, natural gas, floor heating and CCTV systems.
THE RESIDENCES
THE VILLA
Covering three floors (ground level, first and second floor) of the building, The Villa has its own private entrance, and covers up to 245 SQM of interior spaces. It hosts four master bedrooms, spacious living spaces, while a large private garden of 155 SQM, a 20 SQM pool and 75 SQM of verandas complete the comfortable living experience. The Villa also offers an internal private elevator and staircases which are connected to a housekeepers’ studio of 40 SQM, two parking lots, a 9 SQM storage room and the common-use gym.
THE 3RD FLOOR APARTMENT
A single floor deluxe apartment of 125 SQM interior spaces has a total of 45 SQM of front view and back verandas with a 5 SQM pool. With two master bedrooms and a guest lavatory, it is a comfortable, and cozy living space to enjoy your new lifestyle. The apartment includes a 26 SQM housekeepers’ studio, a 7 SQM storage and a large parking space, located at the basement.
THE PENTHOUSE
The penthouse consists of the two upper floors covering approximately 180 SQM interior spaces with sunny wide living areas, three master bedrooms with walk-in closets, and a guest lavatory, 75 SQM of verandas, and above all, a 70 SQM private roof garden with a 13 SQM pool. The penthouse comes along with two parking lots, a 9 SQM storage room and a housekeepers’ studio of 19 SQM, located in the basement.
