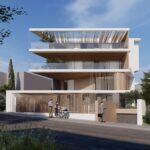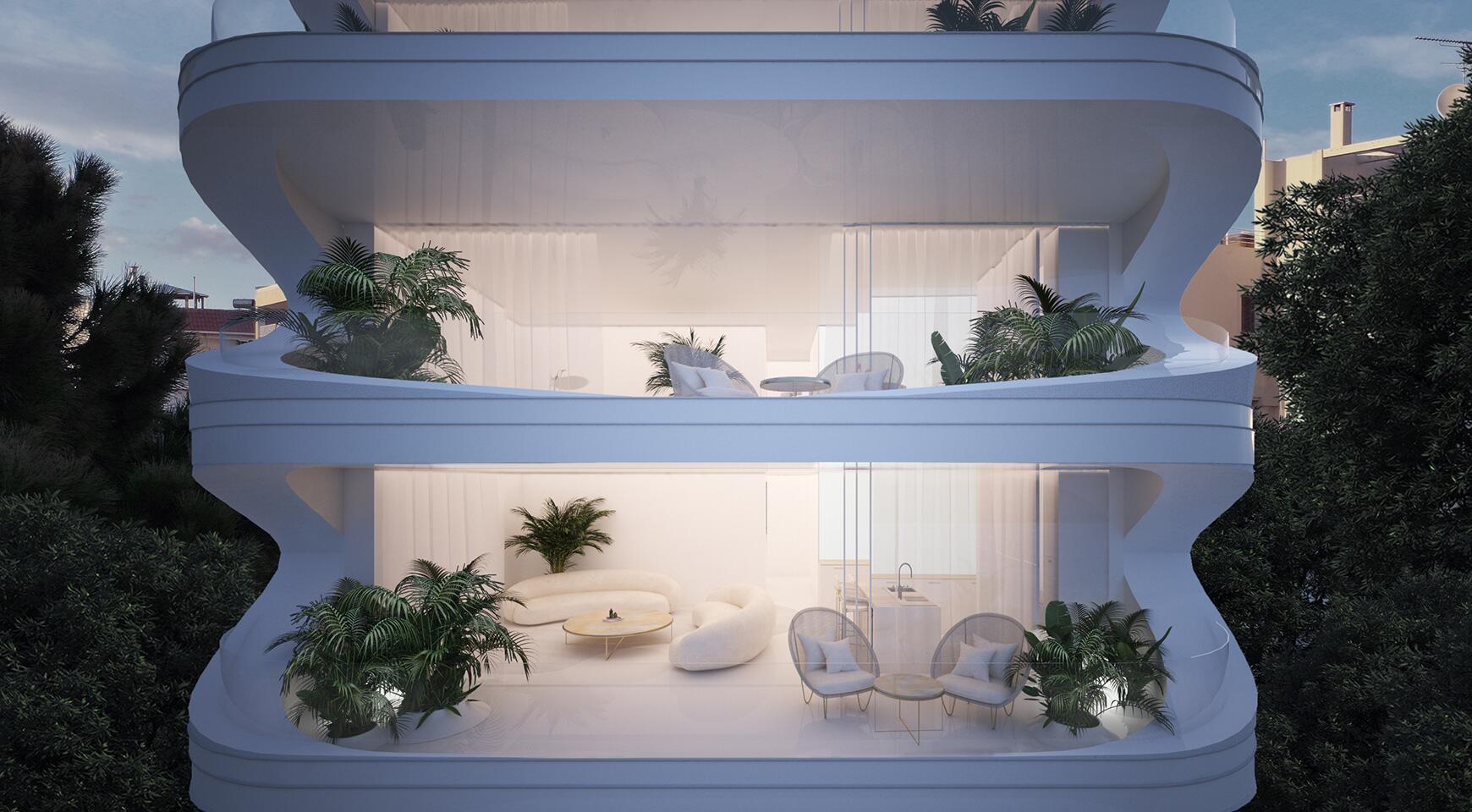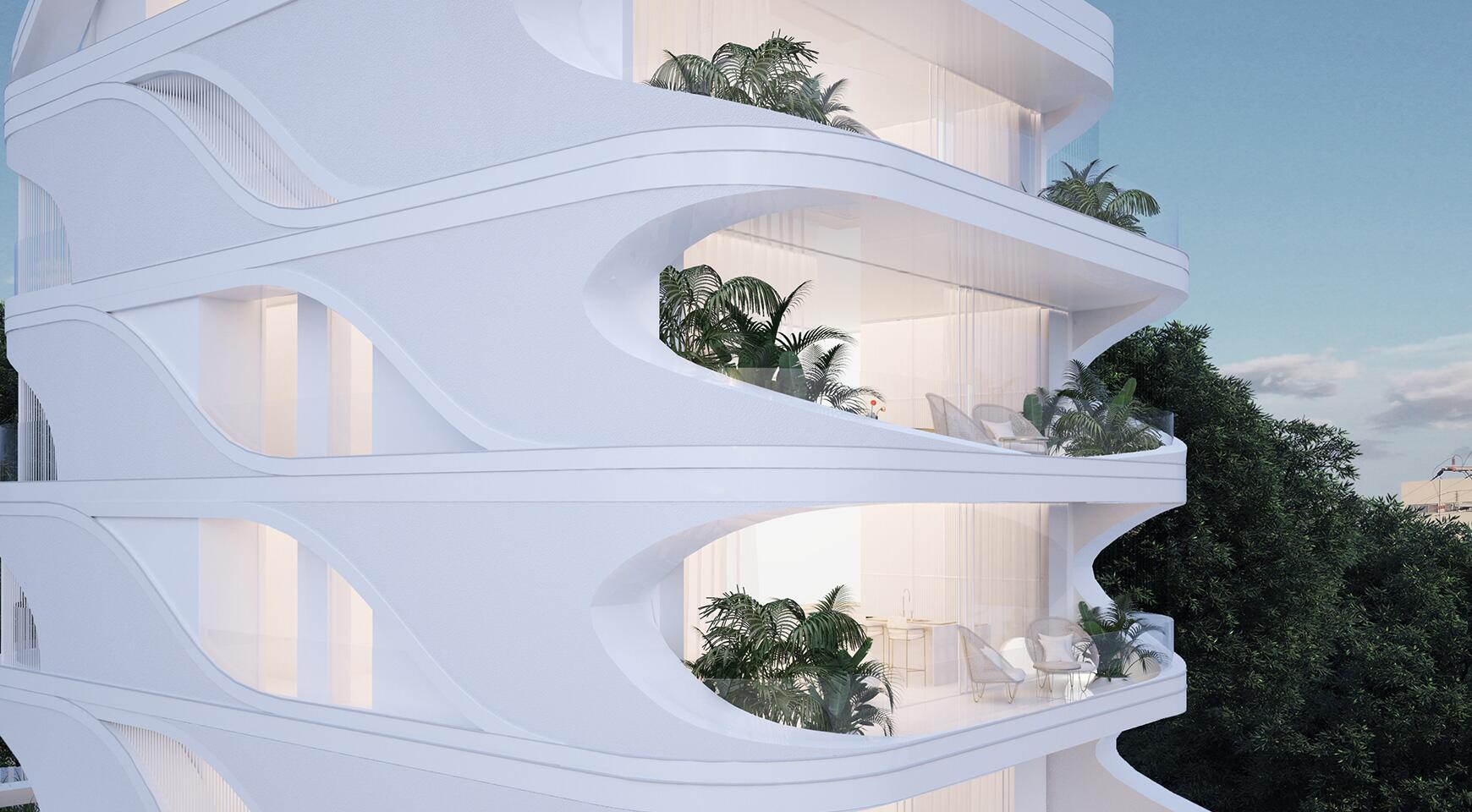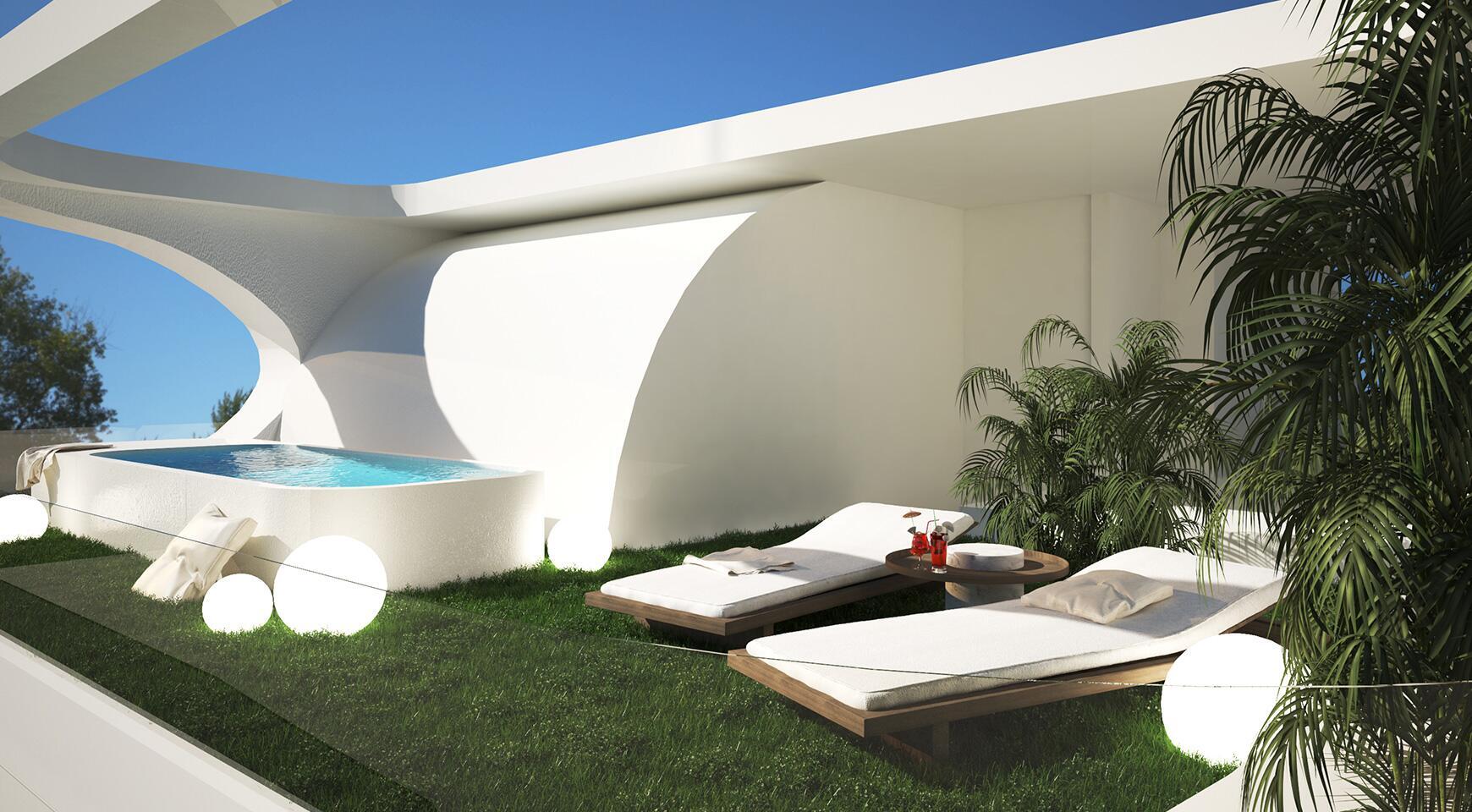
Emir motor yacht
November 15, 2024
M10
November 18, 2024Voula Waves - Voula
Intro
Voula Waves – seaside residences
The dreamy luxurious residential development in Voula – Coastal Athens. Designed upon your contemporary lifestyle requirements, Voula Waves scatters four ultra-chic luminous and spacious apartments between six floors. With a façade design honoring the Saronic Gulf summer waves, Voula Waves stands out, revamping the urban scenery in a magical way. It is located in the 13 Asklipiou Street, on a beautiful plot 140 meters away from the beach, in a family area of central Voula. With a surrounding green yard with river lakes, the dwelling creates a unique microclimate that enhances an opulent peaceful perception of the daily moments at home.
The apartments offer a variety of premium amenities such that, private garden with a pool, or terrace with a pool, elevator, storages, housekeepers’ with skylights, and underground parking lots. These facilities aim to guarantee you a comfortable and welcoming environment.
The residence layouts are carefully designed, benefiting of the entire rectangle plot shape, without any lost areas, offering luminous spaces, walk-in closets, and effectively positioned master bedrooms and wide living areas. In addition to that, the A+ energy type construction, holds high-tech key features; from smart-home integration to solar panels, natural gas, floor heating and CCTV systems.
The villa
Scattered between three floors (Ground Level, First floor and Basement) of the development, the Villa covers almost 195 SQM of interior spaces and a 205 SQM private garden with a 12 SQM pool of exclusive use. In the main level, it hosts a grand living room with a pool view, an open kitchen, an impressive dining area, a guest WC with the laundry space and a master bedroom with a private veranda and backyard view, with walkin closet. With an internal staircase, the Villa offers two extralarge master bedrooms on the first floor. At the basement there is a housekeepers’ studio of 37 SQM, connected with the private staircase, the independent storage room and the dedicated parking space.
The typical floor apartments
The two single-floor apartments cover aprox. 100 SQM of interior spaces with 35 and 45 SQM verandas each. Welldesigned, these deluxe apartments host two spacious master bedrooms, a guest lavatory, and in the basement an around 18 SQM housekeeper’s studio, a parking lot, and a storage room.
The penthouse
The penthouse consists of the two upper floors (4th and 5th) covering 160 SQM of interior spaces with sunny wide living areas, three master bedrooms, and a guest lavatory, 135 SQM of verandas, and above all, an 8 SQM pool. The penthouse comes along with a parking lot, a 7 SQM storage room and a housekeepers’ studio of 18 SQM, in the basement.





